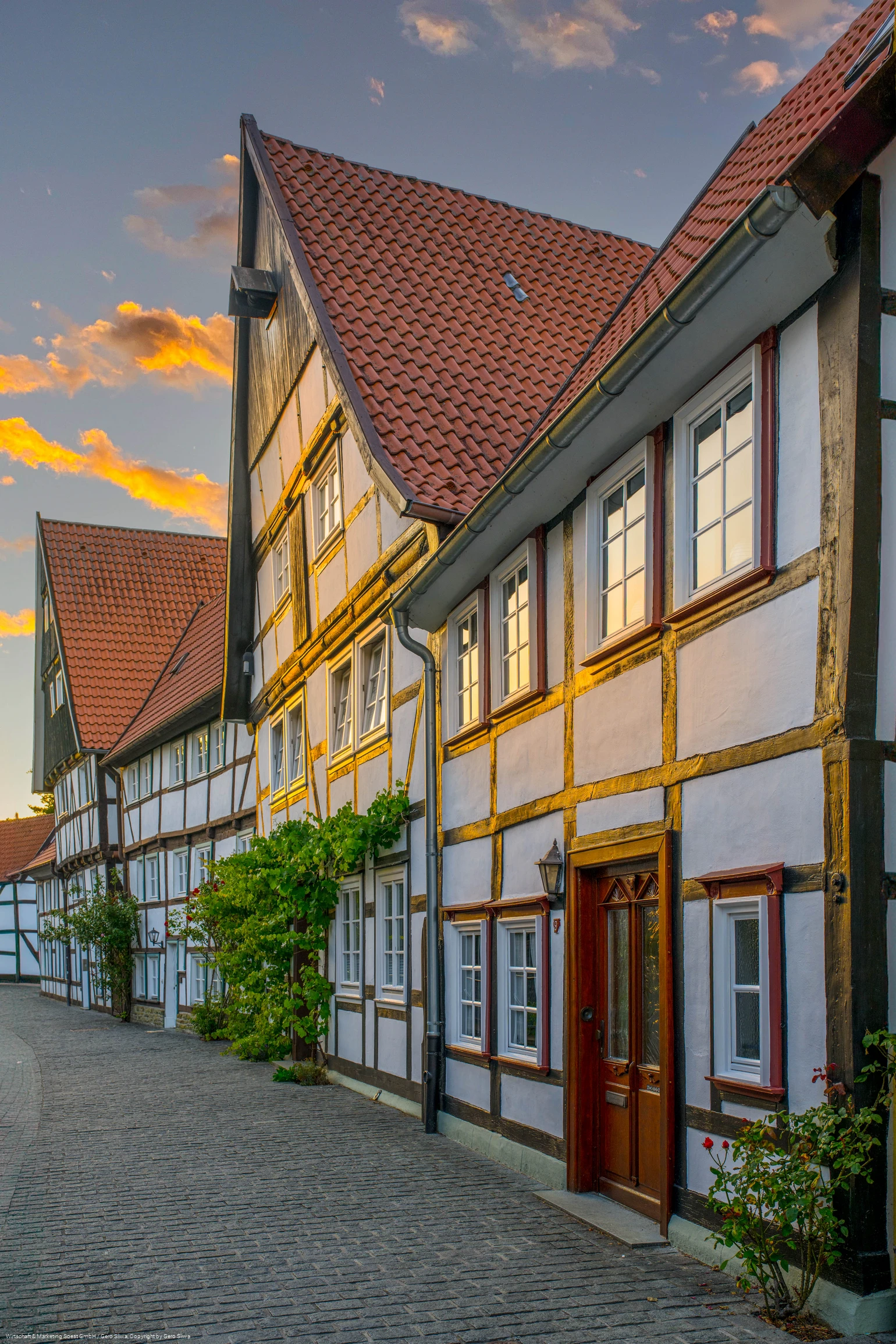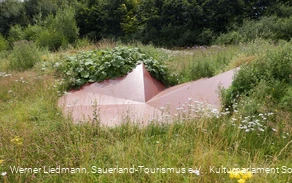- for any weather
- Free admission
Half-timbered house on the Loerbach
Place of interest diverse | Place
The half-timbered buildings on the Loerbach in Soest, witnesses of the 17th and 18th centuries, once replaced the medieval craftsmen's houses of the tanners. They offer a striking insight into the historical building culture of this region.
Address
Half-timbered house on the Loerbach
Am Loerbach
59494 Soest
Telephone: 02921-1036110
Properties:
The development of half-timbered construction since the Middle Ages had a significant influence on architecture. Characteristic of later periods was the use of slimmer timbers, a renunciation of ornamental carvings and a reduced use of overhangs on the storeys. These horizontal projections, whose purpose is interpreted in many ways, served several functional and aesthetic aspects. They relieved the structural load on the ceiling beams, provided additional space without increasing the floor area and protected the components below from the weather, as chemical wood protection was still unknown. In addition, overhangs helped to break up the design of the vertical half-timbered structure, making the proportions of the building appear more balanced. The choice of infill also changed: instead of interwoven timber with straw clay infill, clay blocks and bricks were increasingly used.



